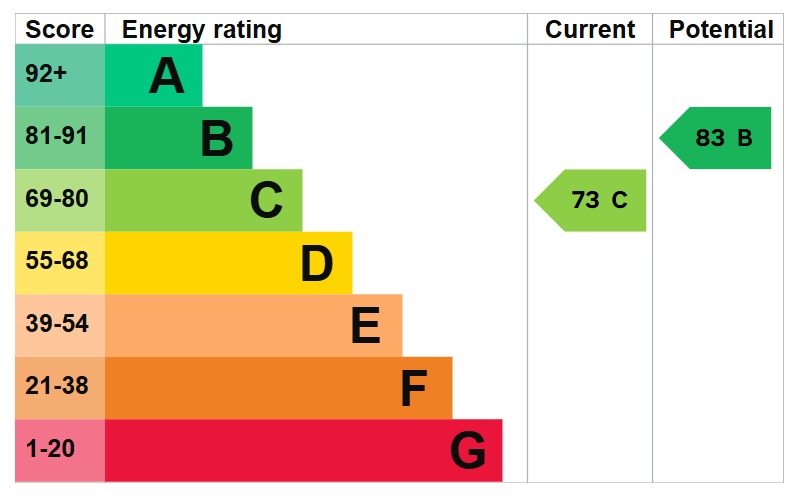Situated in the sought-after area of Lovering Road, Cheshunt, this chain free four-bedroom detached home presents a fantastic opportunity for families or individuals seeking a well-appointed and spacious property. Offering a blend of modern convenience and comfortable living, this house is perfect for those looking to settle into a welcoming community.
As you enter, you are greeted by two generously proportioned reception rooms, ideal for both entertaining and everyday family life. These spaces are bright and airy, providing the perfect setting for relaxation or hosting gatherings.The property also features a spacious kitchen/diner and utility room.
The property boasts four generously-sized bedroom, designed to cater to the needs of a busy household. Each bedroom offers a good amount of natural light and versatility, allowing you to configure the spaces as neededâwhether for sleeping, working from home, or additional storage. The ground floor WC, two en-suite shower rooms and family bathroom add to the functionality, equipped to handle the demands of busy mornings.
The layout of the house has been thoughtfully designed to maximise space and usability. The reception room flows seamlessly into the other spaces, creating a cohesive and practical home environment.
Externally, the property benefits from a garden to rear, driveway for two cars and is situated within a desirable area known for its excellent transport links, schools, and local amenities. Whether commuting to nearby towns or London, the location offers easy access while retaining a sense of community and tranquillity.
This property represents an outstanding opportunity to acquire a four-bedroom home in a highly regarded area. Early viewing is highly recommended to fully appreciate everything this house has to offer.
Ground Floor
Lounge - 3.45m x 9.39m
Office/Storage - 2.56m x 3.97m
WC
Kitchen/Diner - 4.08m x 4.08m
Utility Room
Garden - 8.94m x 10.55m
First Floor
Bedroom - 4.70m x 3.38m
En-Suite - 2.64m x 1.73m
Bedroom - 2.58m x 3.33m
En-Suite
Bedroom - 2.10m x 3.15m
Bedroom - 2.58m x 3.15m
Bathroom - 2.64m x 1.73m

