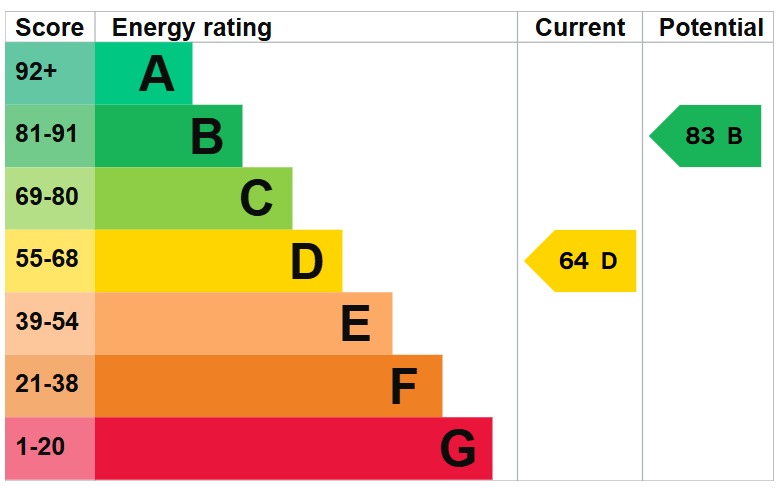Offered chain free, this well-presented three bedroom terraced home is ideally situated in the sought-after Rainer Close, Cheshunt. The property benefits from a spacious through lounge, providing an ideal space for both relaxing and entertaining, and has been extended to the rear to create a bright and modern kitchen/diner â perfect for family living.
Additional features include three good-sized bedrooms, a family bathroom, and a garage en-bloc, offering convenient parking or additional storage.
The property is superbly located within easy reach of Cheshunt BR Station, highly regarded local schools, and excellent transport links including the A10, M25, and nearby bus routes. Local shops, amenities, and parks are also within close proximity, making this home ideal for families and commuters alike.
The vendors have opted to provide a legal pack for the sale of their property which includes a set of searches. The legal pack provides upfront the essential documentation that tends to cause or create delays in the transactional process.
The legal pack includes
⢠Evidence of title
⢠Standard searches (regulated local authority, water & drainage & environmental)
⢠Protocol forms and answers to standard conveyancing enquiries
The legal pack is available to view in the branch prior to agreeing to purchase the property. The vendor requests that the buyer buys the searches provided in the pack which will be billed at £360 inc VAT upon completion. We will also require any purchasers to sign a buyer's agreement.
Ground Floor
Lounge/Diner - 5.65m x 4.56m narrowing to 4.54m x 2.66m
Kitchen - 4.37m x 3.47m
Garden - 10.50m x 4.37m
Garage - 5.20m x 2.50m
First Floor
Bedroom - 4.26m x 2.88m
Bedroom - 3.59m x 2.88m
Bedroom - 2.71m x 2.00m
Bathroom - 3.18m x 1.53m

