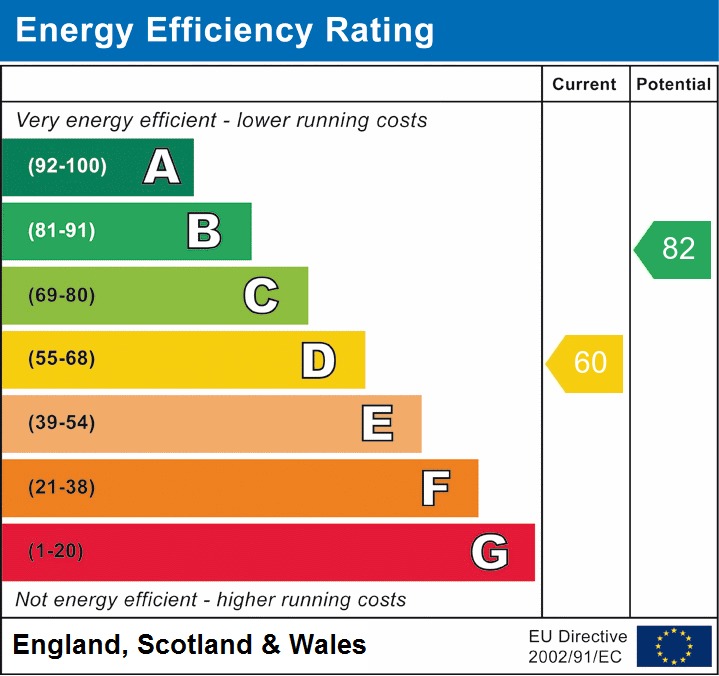Nestled on the highly sought-after Grange Estate in Cheshunt, this beautifully presented three-bedroom semi-detached family home offers an exceptional blend of space, comfort, and convenience. Perfectly positioned on Elgin Road, the property is within walking distance of Cheshunt BR Station, local shops, bus routes, and highly regarded schools, as well as providing excellent access to the A10 and M25 for effortless commuting.
Upon entering, you are welcomed by an entrance hallway leading to a bright and airy through lounge/dining area â an ideal space for family living and entertaining.
The modern fitted kitchen offers ample storage and workspace, with scope for personalisation to suit your taste. To the rear, a conservatory provides a versatile additional living area that overlooks and opens out to the well-maintained rear garden, perfect for relaxing or hosting guests. A ground floor WC adds practicality and convenience for family life.
The first floor comprises three well-proportioned bedrooms, each offering comfortable accommodation. The principal bedroom features ample space for wardrobes and storage, while the second and third bedrooms are perfect for children, guests, or home office use. A family bathroom completes the upper level.
To the front, the property benefits from off-street parking on a private driveway and a garage, providing space for multiple vehicles and additional storage. The rear garden is mainly laid to lawn with a patio seating area â ideal for summer dining and outdoor enjoyment. The conservatory opens directly onto this space, creating a seamless flow between indoor and outdoor living.
The Grange Estate is one of Cheshuntâs most desirable residential areas, known for its peaceful, family-friendly environment and excellent connectivity. The home is within walking distance of Cheshunt Station (with direct links to London Liverpool Street), local shops, bus routes, and a range of highly regarded schools. Major road links including the A10 and M25 are easily accessible, making it an ideal choice for commuters and families alike.
Ground Floor
Lounge/Diner - 4.54m x 7.61m
Conservatory - 5.03m x 2.47m
WC
Garden - 5.54m x 11.04m
Garage - 2.67m x 5.13m
First Floor
Bedroom - 3.37m x 3.91m
Bedroom - 2.65m x 3.59m
Bedroom - 2.74m x 2.52m
Bathroom - 2.02m x 2.29m

