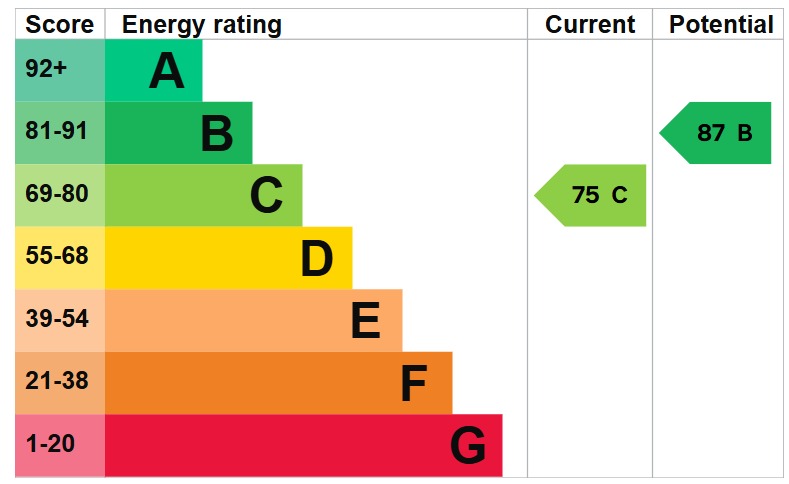Located in the popular and well-regarded area of Elm Close, Bishop's Stortford, this three-bedroom home offers an excellent opportunity for families, first-time buyers, or investors seeking a property in a convenient and family-friendly location. With its thoughtfully designed layout and modern conveniences, this property is ideal for a range of potential buyers.
Upon entering, you are welcomed into a spacious reception room that serves as the heart of the home, offering ample space for both relaxation and entertaining. Large windows ensure that the modern open plan reception/kitchen area benefits from plenty of natural light, creating a warm and inviting atmosphere. This versatile space is perfect for hosting guests or enjoying quiet evenings in.
The house features three generously-sized bedrooms, providing ample room for a growing family or for those who require additional space for a home office or guest room.
The property benefits a ground floor WC & first floor family bathroom.
Elm Close is renowned for its excellent location, offering easy access to local amenities, schools, and transport links. Bishop's Stortford itself is a vibrant town with a strong community feel, offering a variety of shops, restaurants, and recreational facilities. For those who commute, the property is conveniently located near major road networks and public transport, providing straightforward connections to surrounding areas.
Externally, the property benefits from a private rear garden with patio area, providing a tranquil space for outdoor relaxation. The property also features a driveway and integral garage for added convenience.
This home represents an excellent opportunity to secure a modern property in a desirable location.With its combination of location, layout, and potential, it is sure to attract significant interest.
Ground Floor
Lounge - 3.59m x 5.84m
Kitchen/Diner - 6.71m x 3.78m
WC
Garage - 2.30m x 3.82m
Garden - 7.56m x 12.14m
First Floor
Bedroom - 4.58m x 2.95m
Bedroom - 2.26m x 4.09m
Bedroom - 2.75m x 2.82m
Bathroom - 2.26m x 1.71m

