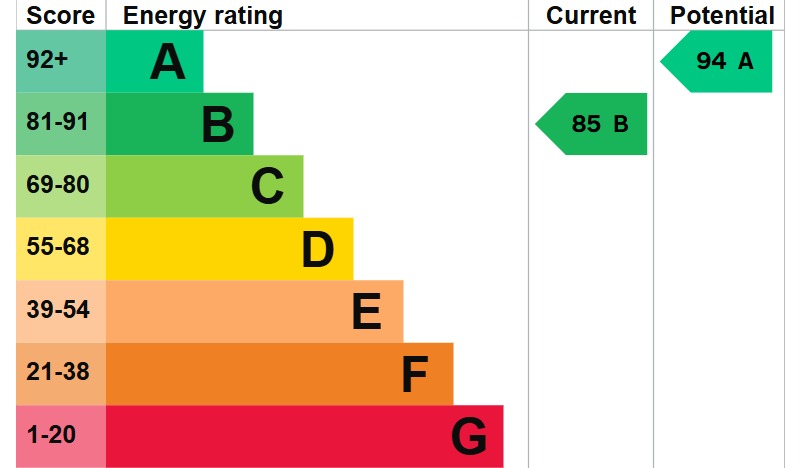Nestled in the sought-after Elmer Close, Hoddesdon, this impressive five bedroom house presents a rare opportunity to own a substantial family home offering space, comfort, and contemporary living. The property is perfectly situated in a tranquil neighbourhood, allowing residents to enjoy a peaceful and fulfilling lifestyle while being conveniently located near essential amenities, schools, and leisure facilities.
Upon entering the house, you are greeted by a spacious hallway that leads to the various living areas of the property. The ground floor comprises three generously-sized reception areas that offer flexible living spaces, whether you desire a formal sitting room, cosy family lounge, or a designated work-from-home office. The abundance of natural light flooding in through the large windows creates a warm and inviting atmosphere throughout.
The heart of the home is the modern open-plan kitchen and dining area, designed to cater to both everyday living and entertaining guests. The kitchen features high-quality appliances, ample storage space, and sleek countertops, providing a functional and aesthetically pleasing environment for culinary enthusiasts. The adjacent dining area offers a perfect setting for family meals, social gatherings, or enjoying a cup of coffee while overlooking the well-maintained garden.
The first floor of the property houses three well-appointed bedrooms, each offering a peaceful and private retreat for rest and relaxation. The largest bedroom features an en-suite bathroom and dressing room, providing a luxurious sanctuary for homeowners to unwind after a long day. The additional bedrooms are spacious and versatile, accommodating various needs such as guest rooms, children's bedrooms, or home offices, ensuring ample space for all family members.
On the second floor, you will find a spacious master suite which boasts a dressing room/bedroom with fitted wardrobes and a high specification shower room.
Externally, the property boasts a well-maintained garden, providing a private outdoor oasis for residents to enjoy al fresco dining, gardening, or simply soaking up the sunshine. The property also benefits from off-road parking and a double garage, ensuring convenience and secure storage.
Overall, this exceptional 5-bedroom house in Elmer Close, Hoddesdon, offers a rare opportunity to acquire a premium family residence that harmoniously blends space, comfort, and modern living. With its desirable location, quality finishes, and versatile living spaces, this property is a true gem in the heart of Hoddesdon.
Ground Floor
Lounge - 3.55m x 5.69m
Reception Room - 2.75m x 2.94m
WC - 2.00m x 1.73m
Kitchen/Diner - 8.82m x 3.60m
Garden - 9.66m x 9.00m opening to 12.25m x 6.36m
Garage - 5.90m x 6.12m
First Floor
Bedroom - 3.56m x 4.08m
Dressing Room - 3.56m x 2.14m
En-Suite -3.56m x 2.14m
Bedroom - 2.82m x 3.30m
Bedroom - 2.82m x 4.51m
Bathroom - 2.16m x 1.90m
Second Floor
Bedroom - 3.62m x 5.45m
Dressing Room/Bedroom - 3.85m x 3.36m
Shower Room - 1.99m x 2.02m

