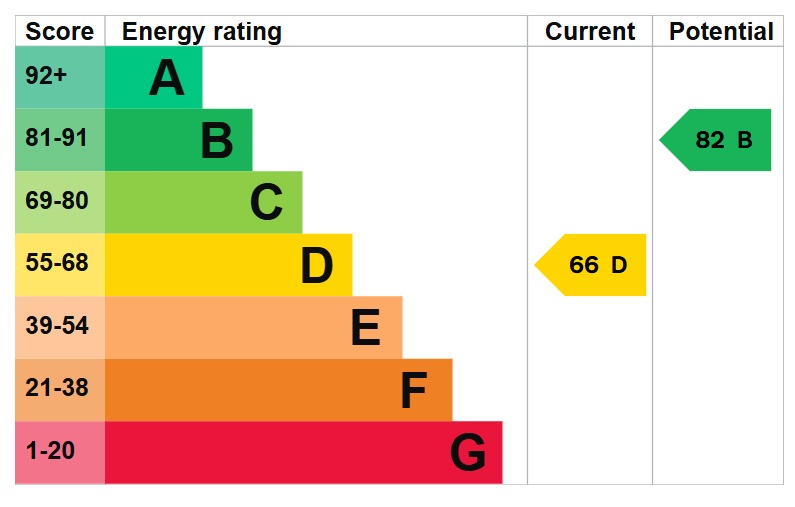Guide Price £475,000-£490,000
Welcome to this stunning three bedroom end of terrace family home situated on Westfield Close. This property offers an abundance of space, comfort, and a desirable location, making it the perfect choice for families and professionals alike.
As you step inside, you are greeted by a bright and inviting entrance hallway, providing the perfect introduction to this well-designed family home. The ground floor boasts two spacious reception rooms,a snug and utility room. The modern kitchen is thoughtfully designed, with ample storage space & sleek countertops.
On the first floor, you will find three well-proportioned bedrooms. The main bedroom is generously sized and features fitted wardrobes. The additional two bedrooms provide the perfect space for children, guests, or a home office, giving you the freedom to adapt your living arrangements according to your needs.
The property also includes a modern bathroom, complete with a six pump jacuzzi, hand basin, and WC. This elegantly designed space provides a sanctuary where you can relax and unwind.
Externally, the house benefits from a large garden with a raised sheltered decking area. The property also benefits a garage to rear and the potential to add off street parking STPP.
To add practicality to this already remarkable property, there is ample storage throughout and the potential to extend the property further STPP.
Perfectly situated in the sought-after area of Westfield Close, Waltham Cross this property is within walking distance to both Waltham Cross & Theobalds Grove BR Stations, Waltham Cross Bus Station, shops, schools & amenities.
Ground Floor
Lounge - 3.73m x 4.04m
Dining Area - 2.67m x 3.59m
Kitchen - 2.11m x 3.59m
Snug - 2.22m x 2.55m
Utility Room - 2.12m x 2.55m
Outdoor Sheltered Area - 5.28m x 3.15m
Garden - 5.05m x 18.16m
Garage - 2.53m x 5.46m
First Floor
Bedroom - 3.06m x 4.32m
Bedroom - 2.61m x 2.72m
Bedroom - 2.00m x 3.61m
Bathroom - 1.50m x 2.51m

