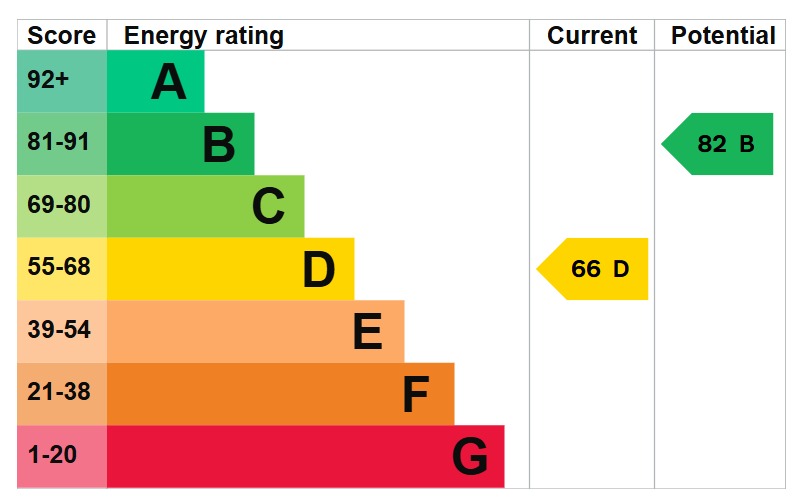Guide Price £650,000-£670,000
Situated on the ever-popular Sandon Road in Cheshunt, this impressive four-bedroom detached chalet property is a superb opportunity for families or professionals looking for a spacious and adaptable living environment. With its modern design and well-thought-out layout, the property provides a perfect blend of comfort and practicality.
As you enter the property, you are welcomed by a bright and inviting hallway leading to three generously sized reception rooms. These spaces are ideal for family gatherings, entertaining guests, or simply relaxing after a long day. The versatile nature of these rooms allows for a variety of uses, whether it's a formal dining area, home office or bedroom.
Set over two floors, this house boasts well-proportioned bedrooms, offering ample space for family members or guests. Each room is designed to maximise natural light, creating a warm and welcoming atmosphere. The gorund floor master bedroom features a dressing area and ensuite shower room, providing added privacy and convenience.
In addition to the ensuite, the property benefits from a ground floor family shower room with under-floor heating and a first floor newly fitted en-suite shower room.
The high specification kitchen is another standout feature of this home, designed with both practicality and aesthetics in mind. It provides plenty of storage and workspace. Adjacent to the kitchen, you will find a dining area that seamlessly connects to one of the reception rooms, making it an ideal space for family meals or social gatherings.
Externally, the property includes a well-maintained garden, providing a private outdoor space for relaxation, gardening, or childrenâs play. The gardenâs layout offers two decking areas for outdoor seating, hot tub and two storage sheds.The property also features a large driveway for multiple cars and a garage with power, sound-proofing & insulation.
Located in Cheshunt, this family home is conveniently situated close to local amenities, including Brookfield Retail Park, schools, and Cheshunt BR Station . Sandon Road is known for its friendly neighbourhood and excellent connectivity, making it a sought-after location for families and commuters alike. The area offers a range of educational options, as well as recreational facilities for all ages.
This home represents a fantastic opportunity to acquire a substantial property in one of Cheshunt's most desirable areas. Whether you are relocating, or buying your family home, this property has the space and features to accommodate your needs.
Ground Floor
Kitchen - 6.98m x 2.84m
Reception Room/Bedroom- 3.64m x 2.89m -
Living Room - 4.75m x 3.62m
Dining Room - 3.74m x 3.51m m
Bedroom - 7.23m x 4.02m
Dressing Area
En-Suite - 2.11m x 2.09m
Lean To - 7.95m x 2.41m
Garage - 5.04m x 2.43m
Garden - 18.40m x 18.30m
First Floor
Bedroom - 5.40m x 2.80m
En-Suite - 2.22m x 1.02m
Bedroom - 5.46m x 3.32m

