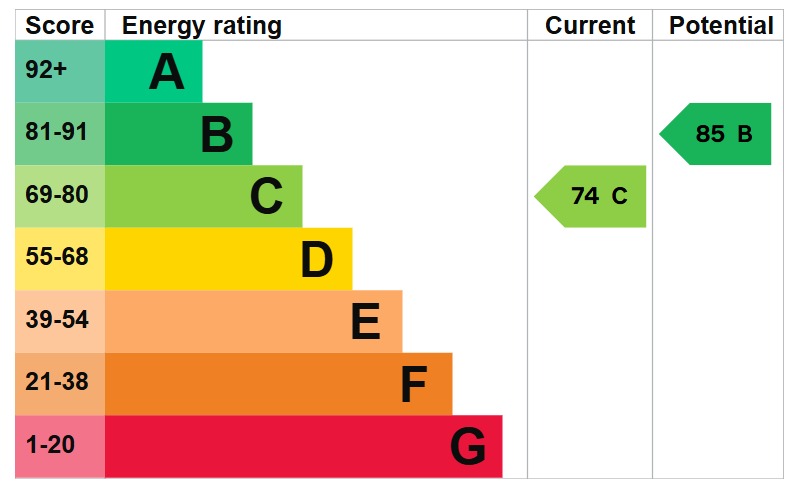This beautifully extended two-bedroom chalet bungalow offers an exceptional standard of living, boasting a high specification interior, flexible accommodation over two floors, and a location that combines both convenience and tranquillity. Situated within walking distance of Cheshunt BR Station, well-regarded schools, bus routes, and a range of local amenities, this home is ideal for commuters, downsizers, or families.
A porch opens into a welcoming entrance hallway, setting the tone for the quality and attention to detail throughout. The property features a spacious lounge, perfect for relaxing or entertaining, and a stunning open-plan kitchen/diner fitted with modern units and high-end appliances. A separate utility room keeps everyday tasks out of sight, enhancing the sleek and uncluttered feel of the home.
The ground floor comprises of two generously-sized bedrooms, a luxurious en-suite shower room, along with a beautifully appointed family bathroom. Upstairs, the first floor features a dedicated office/study space with eaves storage, offering the perfect solution for remote working or hobbies, with potential to convert to a third bedroom if desired.
To the rear, a versatile outbuilding with its own shower room provides ideal space for a home office, gym, guest suite, or studio. A driveway to the front offers ample parking for multiple vehicles, adding further practicality to this stylish home.
Ground Floor
Lounge - 3.84m x 4.10m
Kitchen/Diner - 5.72m x 3.56m
Utility Room - 2.04m x 1.95m
Bedroom - 2.73m x 4.28m
En-Suite - 1.91m x 2.02m
Bedroom - 2.94m x 2.93m
Bathroom - 2.04m x 2.02m
Garden - 9.64m x 3.56m
Garden Room - 2.68m x 3.58m
Shower Room
Shed - 5.00m x 1.86m
First Floor
Play Room/Office - 4.59m x 3.14m

